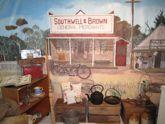Rediscovering Ginninderra:
Homeleigh
Homeleigh - Soldiers Settle Down
During the Great War state governments realised the importance of providing a living for returning soldiers in recognition of their personal and family sacrifices. In 1916 the New South Wales Government passed the Returned Soldiers Settlement Act. Soldiers were eligible to apply for Crown Land and receive advances of money to make improvements to the land and buy equipment, plant, stock and seed if they had served overseas with Australian Imperial Forces or British forces.
Brothers Keith Kilby and Athol Kilby, having served with the 12th Light Horse Regiment in Egypt, were eligible to apply for land within the Capital Territory or NSW. Initially, they were not enthusiastic about territory leasehold and applied for Commonwealth-owned land just across the border, hoping that in time they would be able to purchase outright.
Athol was the first to apply, describing himself in January 1923 as a surveyor's chainman, reared on the land and with a good knowledge of sheep and farming. He signed a lease for 395 acres in June 1923 at an annual rent of £39/6/6. He married Eunice Smith in June 1927 and they moved into their newly built house on the block they called Homeleigh.
Over time a shearing shed, shearers' quarters and stock yards were built on the property. Eunice was a dedicated gardener, with red and yellow climbing roses, daphne bushes and a fernery in the front yard welcoming visitors. Athol and Eunice had 3 children and lived at Homeleigh until 1955 when a friend of the family, Stan Nowland, took over the management of the property.
Homeleigh – description of the house and garden by Bessie Bardwell (nee Kilby) (eldest daughter of Athol and Eunice Kilby, February 2019):
wooden trellis painted white – covered by Talisman Rose (yellow/orange)
to the left of the steps a wire frame supported a climbing rose – Blackboy which was dark red
front yard was a cottage garden with gravel paths and at each end was a rectangular shaped rose garden
to the right, under the bay window was a huge daphne bush
area on the right of the house was mainly shrubs, a grape vine close to the house and a small fernery
past the house, to the right was a large orchard
in the house paddock, off to the right, was a huge gum tree lovingly known as the 'rocky tree' – a garage was erected in front of the tree
the left-hand side of the house was originally a verandah but was gradually built in as bedrooms, with a 'sleep out' in between. The back verandah became a family room
at the back door there was a short, covered area which led to the dairy
most of the back yard was vegie garden
Related Photos
Click on the caption (⧉) to view photo details and attribution.














